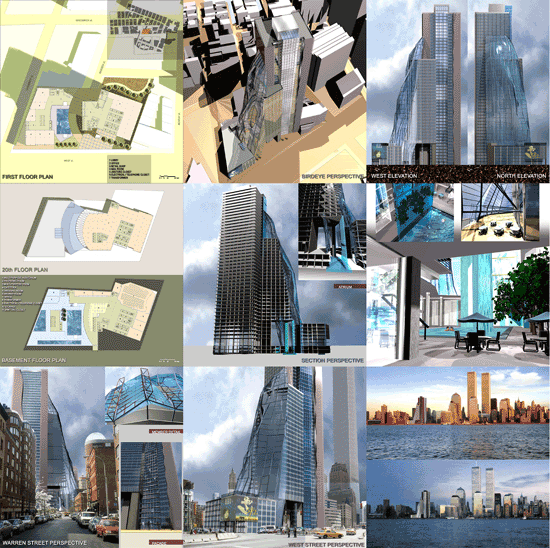UNDERGRADUATE
91S
91F
OFFICE WORKS
GRADUATE
00S
UNDERGRADUATE
91S
91F
OFFICE WORKS
GRADUATE
00S
New York
Skyscraper
My amenities are a series of pool and an auditorium for multipurpose and retail for secondary. As a positive use of water, Waterfall is running from 7th floor to the basement floor. Paralleled with this waterfall, elevators in the transparent elevator shaft go up and down and customers enjoy this scene. And roof garden for upper level office is covered with glass connected with atrium of lower level.
Looking for plans, I placed retail on the corner of a site for easy access.
Offices has concentrated core for getting useful area. Atrium is facing
to north for avoiding direct sunlight.
For getting open space, three gigantic columns support one mass of office.
There is a space for load transfer on 7th floor. In here upper load is
transferred material that is repetition of etched glass and transparent
glass to the gigantic columns. And steel members covered with atrium transfer
load to the ground directly and according to the free form, slab for retail
is cut.
Main entrance is diverged from open space becoming center of building.
Underpass connected with opposite side of West highway is placed here.
So that people get easy access to office and amenity space. Main entrance
for retail is on the north side for easy access from bus stop and neighborhood
community. This is a independent core for pool from retail.
The main scheme of building form is to express fluid image because my
amenity package is a series of pool. For showing fluid image, I adapted
a structure of glass wall with undulated shape. This atrium space helps
connecting office and retail space on the basement floor for prolonging
the sense of existing road. I put here open space for seeing through this
slit. So it helps connecting both side and main entry is placed here.
I placed retail an edge so that people can approach easily.
For amenity, I planned waterfall from 7th floor to the basement floor
in the atrium. People heat the pouring water and that is good for health.
Paralleled with this waterfall, elevator in the transparent elevator shaft
goes up and down and customers enjoy this scene.
