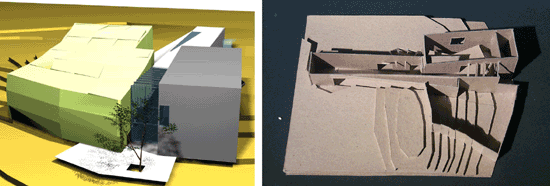UNDERGRADUATE
91S
91F
OFFICE WORKS
GRADUATE
01S
UNDERGRADUATE
91S
91F
OFFICE WORKS
GRADUATE
01S
Newark
Architecture center of Newark
The architecture Center of Newark has a dual purpose: to inspire public interest in Architecture and to provide a forum, bookstore and exhibition space for the New Jersey Architecture Community. Considering the user group, this structure should be an educational device expressing the art of building through tectonic clarity.











Newark
Row house










Animation (Architoon Class)
Oasis in the city
This animation (4.8MB) is too big to see using modem and not clear in terms of video & audio, because it is compressed so that can see it online. Actually I took off audio. (need Windows Media Player)